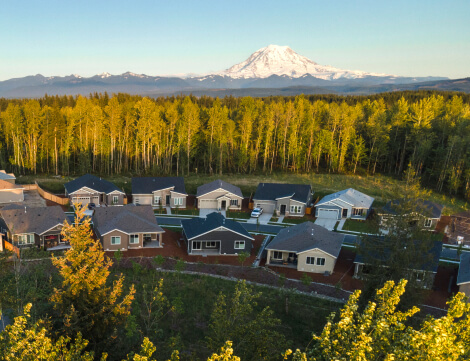

![]()
9 Builders. 25 Model Homes. 1 Community.
Getting off the beaten path starts you in the right direction to finding your home in Tehaleh. We have 25 unique model homes to explore, with various floor plans and amenities. Browse the homes below then contact a builder for an in-person tour.
4 Bedrooms | 3.5 Bathrooms | 2-Car Garage
2 Stories | 2,616 SQ FT
Call: 253-660-4091
Alder Model Home
3 Bedrooms | 2 Bathrooms | 2-Car Garage
2 Stories | 1,399 SQ FT
Call: 253-246-1600
Birch Model Home
3 Bedrooms | 2 Bathrooms | 2-Car Garage
2 Stories | 1,419 SQ FT
Newhaven Model Home
By D.R. Horton
6 Bedrooms | 2.75 Bathrooms | 2-Car Garage | 2 Stories | 2,596 SQ FT
Call: 253-246-1600
GCH Rainier Model Virtual Tour
4 Bedrooms | 3.5 Bathrooms | 3-Car Garage
2 Stories |3,213 SQ FT
Call: 253-216-2160
By Holt Homes
4 Bedrooms | 3.5 Bathrooms | 2-Car Garage
2 Stories | 2,618 SQ FT
Call: 921-265-6222
By Lennar Homes
4 Bedrooms | 2.5 Bathrooms | 2-Car Garage
2 Stories | 2,846 SQ FT
Call: 855-860-9566
By Lennar Homes
5 Bedrooms | 3 Bathrooms | 2-Car Garage
2 Stories | 3,134 SQ FT
Call: 855-860-9566
By Lennar Homes
3 Bedrooms | 2.5 Bathrooms | 2-Car Garage
2 Stories | 1,704 SQ FT
Call: 855-860-9566
4 Bedrooms | 3.5 Bathrooms | 3-Car Garage | 2 Stories | 3,898 SQ FT
Call: 425-879-4747
4 Bedrooms | 4.5 Bathrooms | 3-Car Garage | 2 Stories | 4,239 SQ FT
Call: 425-879-4747
Coronado Virtual Tour
4 Bedrooms | 3 Bathrooms | 2-Car Garage
2 Stories | 2,830 SQ FT
Call: 253-693-4809
Moonstone Virtual Tour
5 Bedrooms | 3 Bathrooms | 2-Car Garage
2 Stories | 2,616 SQ FT
Call: 253-693-4809
By Shea Homes
3 Bedrooms | 2 Bathrooms | 2-Car Garage
1 Story | 1,848 SQ FT
Call: 800-685-6494
By Shea Homes
2 Bedrooms | 2 Bathrooms | 2-Car Garage
1 Story | 1,552 SQ FT
Call: 800-685-6494
By Shea Homes
3 Bedrooms | 3 Bathrooms | 2-Car Garage
1 Story | 2,367 SQ FT
Call: 800-685-6494
By Shea Homes
2 Bedroom | 2 Bathrooms | 2-Car Garage
1 Story | 1,490 SQ FT
Call: 800-685-6494
By Shea Homes
3 Bedrooms | 2.5 Bathrooms | 2-Car Garage
1 Story | 2,141 SQ FT
Call: 800-685-6494
By Shea Homes
2 Bedrooms | 2.5 Bathrooms | 2-Car Garage
2 Stories | 2,132 SQ FT
Call: 800-685-6494
Valetta Model Home
By Shea Homes
2 Bedrooms | 2 Bathrooms | 2-Car Garage
1 Story | 1,622 SQ FT
Call: 800-685-6494
By Shea Homes
3 Bedrooms | 2.5 Bathrooms | 2-Car Garage
1 Story | 2,046 SQ FT
Call: 800-685-6494
4-5 Bedrooms | 2.5-3 Bathrooms | 2-Car Garage | 2 Stories | 2,970 SQ FT
Call: 253-785-6659
4-5 Bedrooms | 2.5-3 Bathrooms | 3-Car Garage | 2 Stories | 3,306 SQ FT
Call: 253-785-6659
Tri Pointe 261 Virtual Tour
3-4 Bedrooms | 2.5 Bathrooms | 2-Car Garage
2 Stories | 2,612 SQ FT
Call: 253-785-6659

Love for our Bonney Lake home runs deep in our family of award-winning homebuilders. Supported by many decades of experience, superior craftsmanship, and dedicated customer service.
Our HomebuildersWith the Puget Sound’s most extensive collection of homebuilders and floor plans, the newly built homes of Tehaleh offer something for everyone.
Explore New HomesYou won't find another place quite like Tehaleh—where residents of all ages delight in 1,800 dedicated acres of PNW open spaces with thick pines, alpine meadows, and wetlands.
See the community