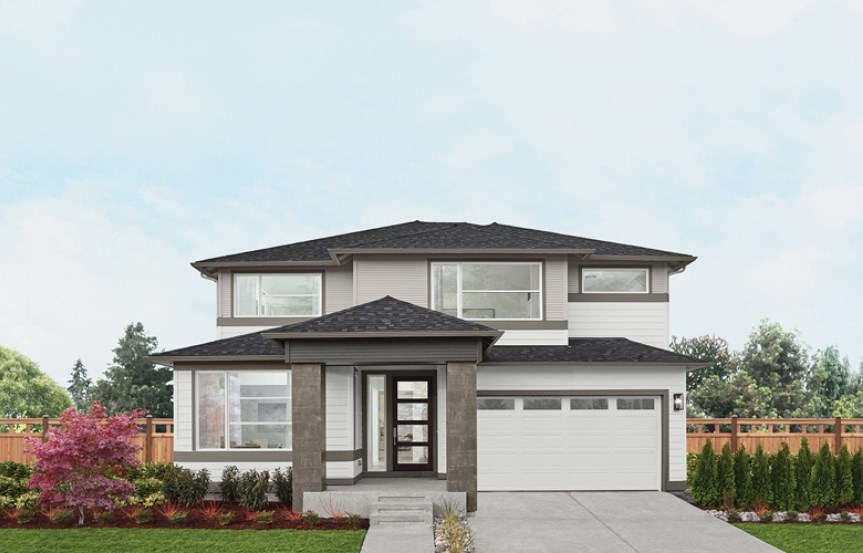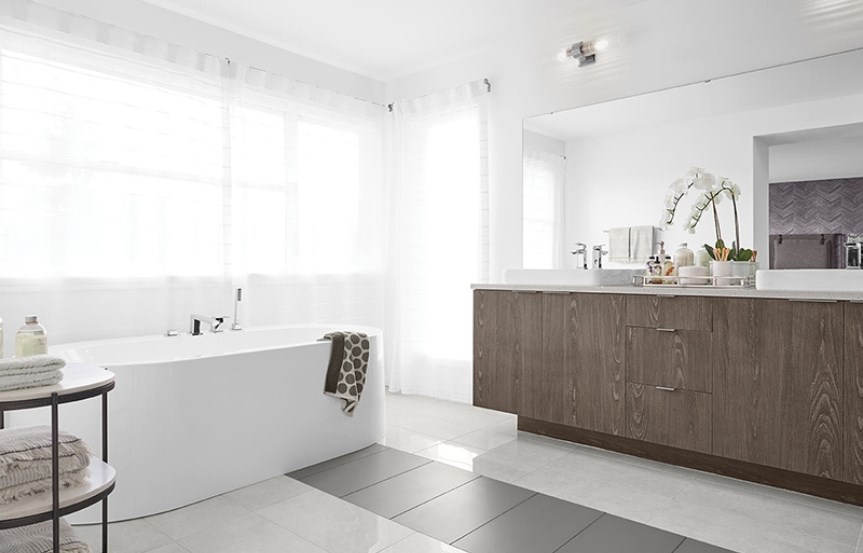

3,781 Sq Ft
4 Bed
2.5 Bath
2 - Car Garage
2 Stories
Single family
All ages
Primary Suite Upstairs
New Floorplans
Laura Snider
Saturday - Monday: 11am - 5pm
Tuesday: Noon - 5pm


This calculator and its results are intended for illustrative purposes only and are not an offer or guarantee of financing. Rates and payment terms, if offered by a lender, will vary upon an applicant’s credit-worthiness and are subject to change. Additional costs, such as property taxes, insurance and HOA fees, may apply.
See more mortgage rates on Zillow.
Based on the home you are looking at, we have a few other home suggestions that may interest you. If you would like to speak with one of our team members to better assist you in finding your perfect home, please contact us.
Contact Us