

3,123 Sq Ft
4 Bed
3.5 Bath
3 - Car Garage
2 Stories
Single family
All ages
Primary Suite on the Main Floor
New Floorplans
Detached ADU Shop Option Available
Larger Home Lots
Under Contract. Spacious floor plan allows for the flexibility to make the home perfect for you! Spacious primary suite features a soaking tub, large shower, and walk-in closet on main floor. The kitchen is open to the great room and flows into dining room through a butler’s pantry, creating a great place for gatherings and holidays. Upstairs laundry room keeps the downstairs neat and tidy. Two story great room creates a picture perfect place to relax and unwind.
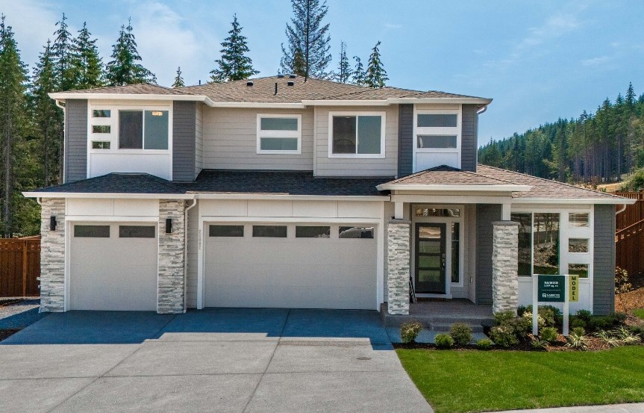

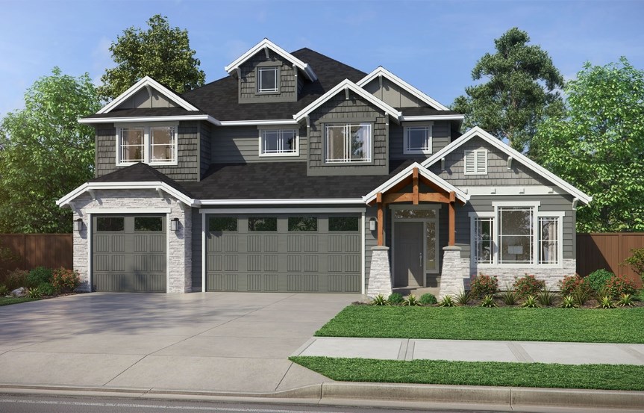

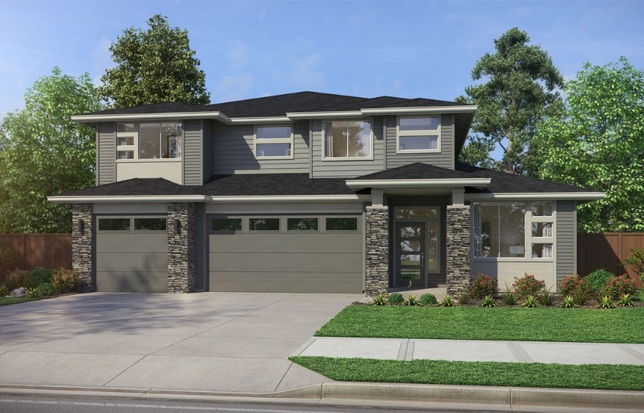


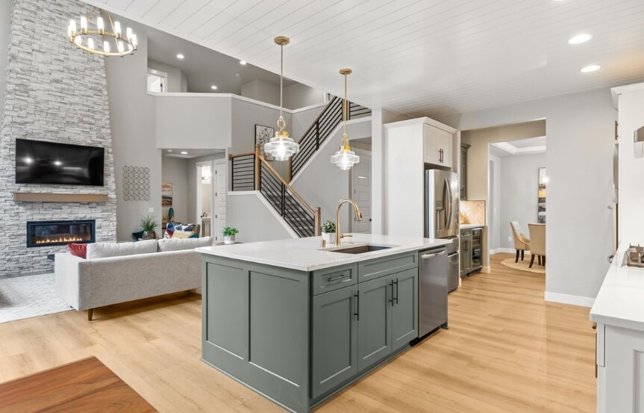
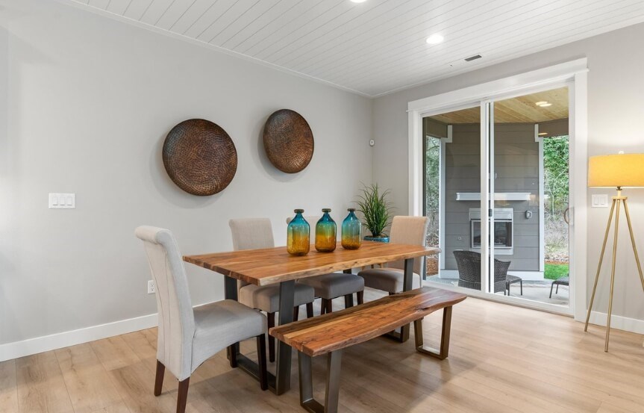
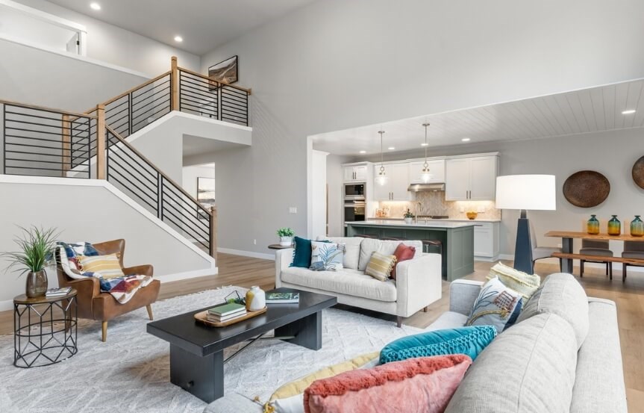
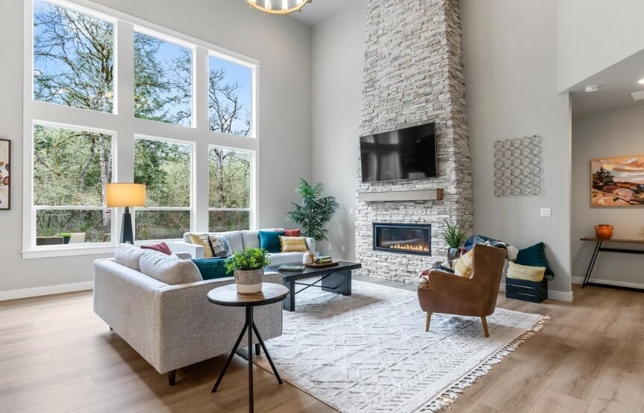
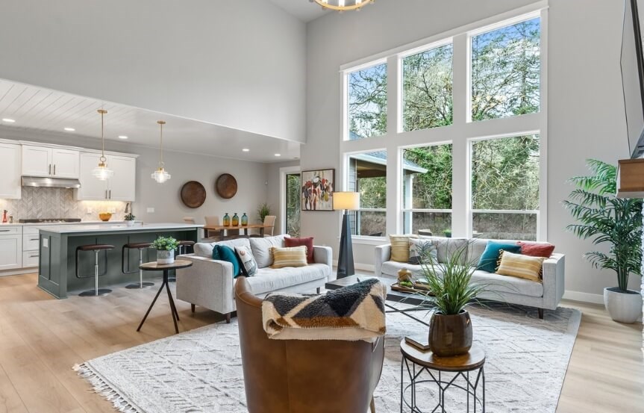
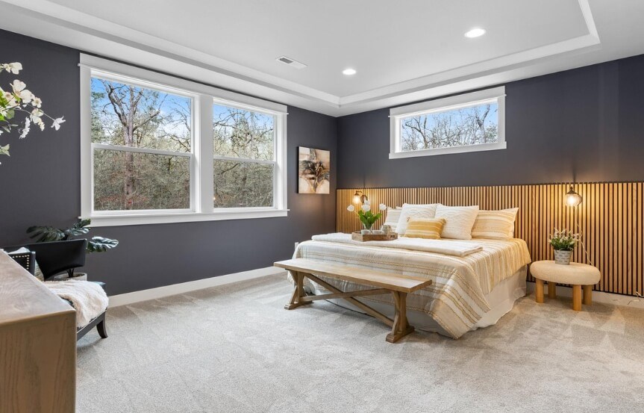
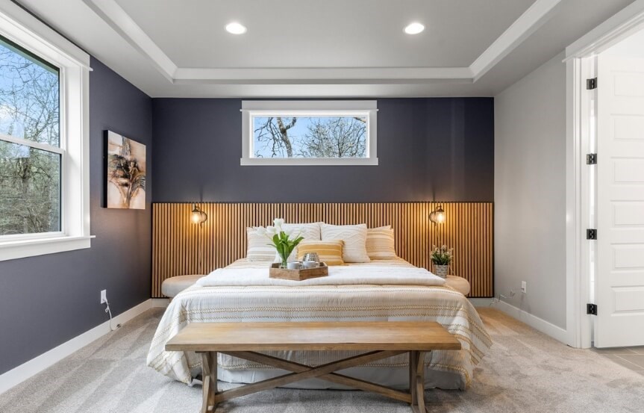
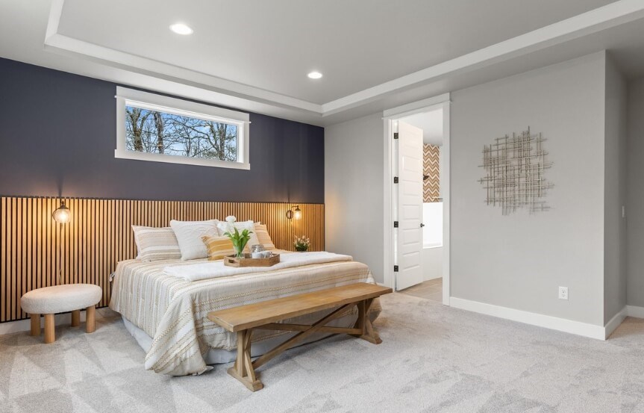
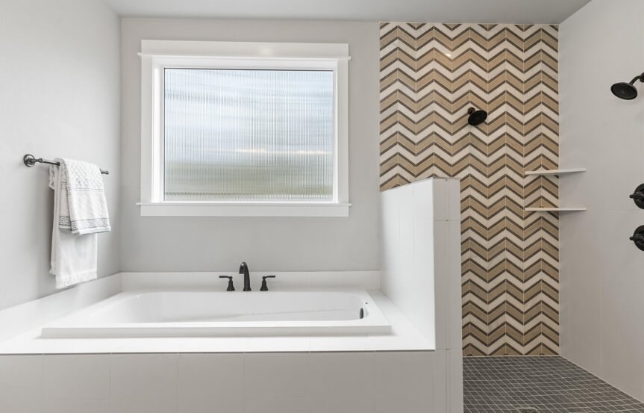
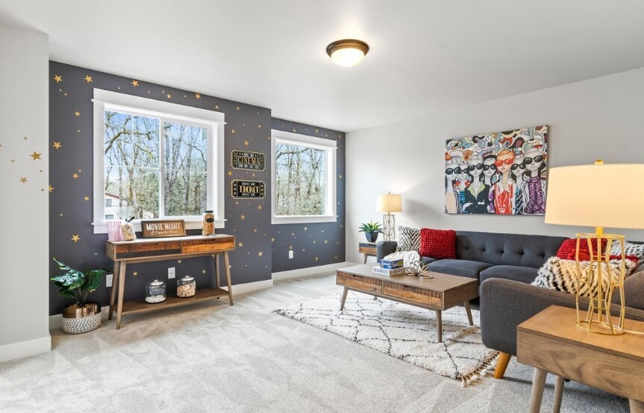
This calculator and its results are intended for illustrative purposes only and are not an offer or guarantee of financing. Rates and payment terms, if offered by a lender, will vary upon an applicant’s credit-worthiness and are subject to change. Additional costs, such as property taxes, insurance and HOA fees, may apply.
See more mortgage rates on Zillow.
Based on the home you are looking at, we have a few other home suggestions that may interest you. If you would like to speak with one of our team members to better assist you in finding your perfect home, please contact us.
Contact Us